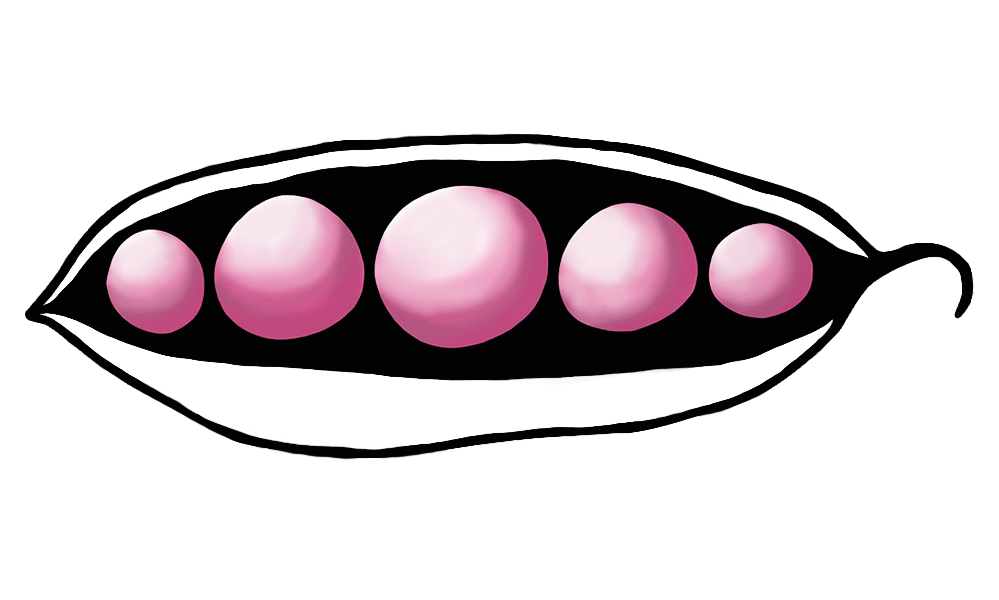
THE PROCESS
Initial Consultation
Your initial consultation will generally be held in your home so we can best understand your project and desired outcomes. Alternatively, this meeting may be held at our offices for projects such as new construction. At this meeting, we discuss your taste, issues with the space, and generally how you work or operate within your space. We look at any “inspiration” photos, magazines, or sketches you have ( i.e. Pinterest, Houzz.com, Google Images, Better Homes and Gardens). Start with something you LOVE! At this meeting, you will be left with a Design Agreement that outlines the portions of the home that we will be working on, including associated fees. You also receive a bio sheet on your designer to get to know them better and our company policies.
Begin the Process
To begin, we need the original signed Design Agreement along with payment. Upon receipt, we schedule a time to completely measure and photograph the space. These measurements will be used for our design software to create your existing floor plan. This is where we begin to transform your vision into reality.
First Design Meeting
Our designers have been working diligently prior to this meeting. We present you with a minimum of 3 floor plan or layout options, including the vision you have conveyed to us. We also provide additional variations to show the potential of your home. We weigh the pros and cons of each option and move forward with the best ideas to create one that suits your lifestyle. We assemble a variety of color palettes to give you a general look and feel, including paint samples, tile, carpet, wood samples, countertops, and metal finishes. Fabrics swatches will also be displayed with the palette to complete the feel even if specific placement is not yet established (i.e. sofa fabric, chair fabric, pillow fabric).
Second Design Meeting
We refine the the floor plan decided upon in the First Design Meeting. You receive elevation drawings of walls that require large amounts of detail such as the kitchen, bath cabinetry with tile layouts, and fireplace walls. Palettes and materials are refined. At this point you begin to see a more complete project. We present mood boards depicting various selections including plumbing fixtures, furniture, cabinetry, and lighting fixtures. This is a good time to mix and match these selections with your designer. While going through the mood boards, we discuss the selections that you are most attracted to, items you may dislike, and brand names you prefer.
Interim
We will be working on refinements and selection replacement items based upon your Second Design Meeting. Because you have already been through this meeting and we will be mainly focused on adjustments to fine tune your personal look, most of this can be done through email and no appointment is necessary.
Third Design Meeting
We review updated mood boards with your selections and you receive an itemized Job Estimate for all materials. Your designer walks you through all aspects required to fulfill your vision. At this point, we can also help you find a qualified contractor. While some of our clients already have a contractor in mind, others prefer to have a referral. We will do our best to match you with a contractor that will exceed not only your expectations, but ours as well.
Every Project is different. This is a general overview of the design process. The number of meetings will vary depending on how quick decisions are made.

